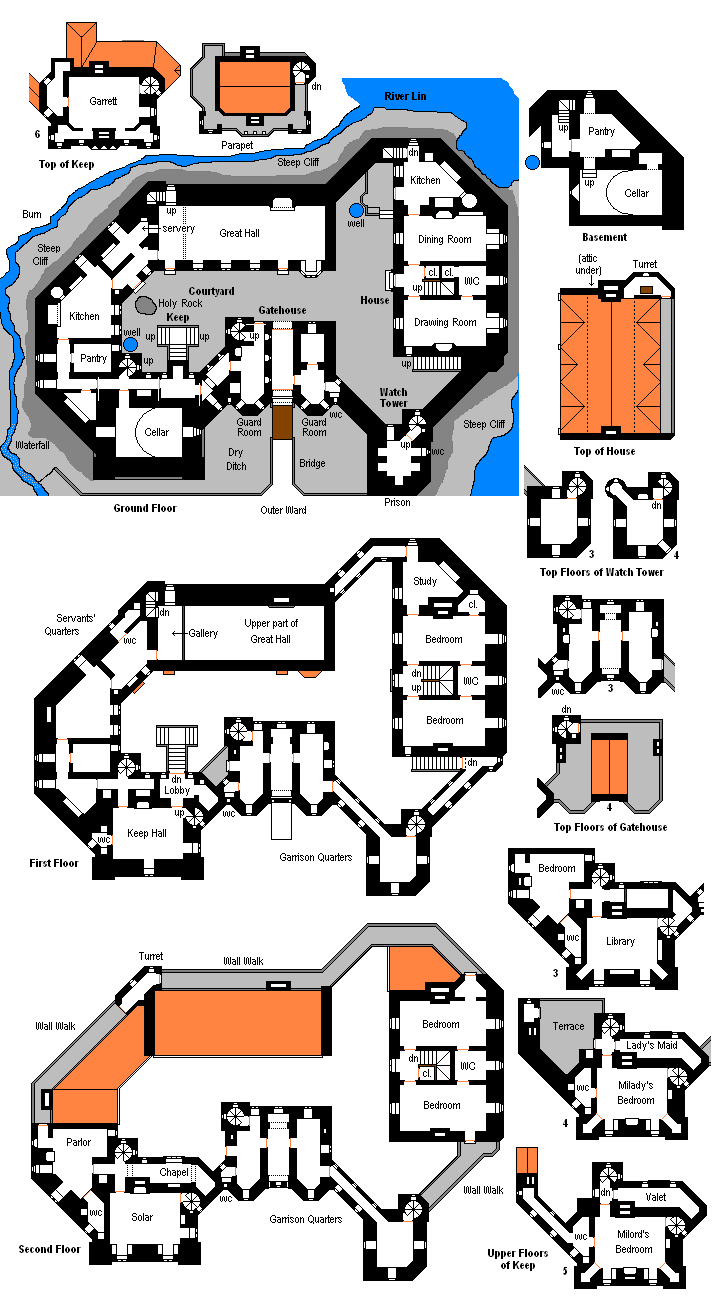| The 'Old' Eastern Defence
The castle is located on a promontory on the River Lin, nearly opposite the Almondsey fortified city of Kajudder. This strong place was always fortified in the past, but the castle dates mainly from the 15th to 19th Centuries, the keep, at least the southern part with its vaulted cellar and the two corner turrets, being the oldest surviving bit, along with the curtain walls, which pretty much follow the terrain to form an inner bailey -- older buildings within the precinct were probably of timber construction, along the same lines as the Great Hall and Kitchen arrangement that was reconstructed in stone about 1590 by Duke G'in the Bold. A 'modern' house was built around 1720 in what was the outer courtyard, where the stables used to be. Note the two wells, the westerly being original on the site, the eastern being dug out along with the construction of the 'house'. To the south of the castle is an extensive, unfortified outer ward, which contains all the outbuildings, brewery, bakehouse, stables, and agricultural constructions for a fairly large manorial estate mostly devoted to the raising of pigs and sheep. The underground cellars under the northern part of the house were excavated out of a prominent defile in the natural rock of the site, and in fact, the northeastern curtain wall dips into this area and extends some 30 feet farther below the top of the precipitous 40-foot cliff that surrounds the rest of the site that is in effect a small mesa of limestone. In the days before the house was built, the northeastern part of the castle was a gun battery, facing towards Kadjudder, and the watch tower faced downriver so as to spot any reinforcements sailing up to defend the enemy city. The gatehouse, keep, and watch tower overlook a 30-ft deep rock-cut ditch that also served as the quarry for the stonework of the castle; rising ground to the south explains the strength of these fortifications. A small turbulent burn provides a defense along the west and northwest sides of the precinct. The 'Holy Rock' in the courtyard is an ancient natural monolith, somewhat carved into the shape of a goddess in prehistoric times.

The west side of the courtyard is taken up with domestic offices, including pantries, kitchen, and servants' quarters. The north side has the two-storied Great Hall, with a mural staircase leading up to the 'house'. The east side is the house, containing the family living quarters, althought the keep itself has private quarters for the Lord and Lady of the castle. The gatehouse and watch tower on the south side housed the garrison. Note that the Keep is a self-contained building, with links to the rest of the castle; the Chapel is two stories in height, with a vaulted ceiling -- Lord G'in was actually a Christian, which is rare among the aristocracy of Estalia (well, actually he was a member of the Sect of Saint Thud, which was some sort of heretical hybrid religion). |
|
The original castle, as conjectured in the plan, was a much more primitive affair. The curtain wall to the west, east, and north was only 4-feet wide and 12-feet tall, constructed of monolothic blocks of stone some 2-3 feet in shape (this can still be seen from the river), later to be thickened and heightened to 8 feet and 25 feet. Inside the wall, and extending on wood beams to the outside, was a wooden parapet walk, with a gallery along the bottom part of the northern section. The southern curtain wall was higher and thicker; the keep and watch tower were also built of these monolithic blocks of stone at their lower levels before the drastic remodelling of the castle (which uses more standard ashlar). The old gatehouse was much smaller (although the original frontal towers were the same in the lower parts) -- later to be expanded into the garrison quarters. There was no drawbridge then, just a wooden bridge over the dry moat, which itself did not have its outer retaining wall that now provides a vertical drop of some 30 feet, making it nearly impossible to infiltrate the ditch except from its ends. The stables were located where the 18th Century house was built and later moved to the outer ward. A cleft or defile in the cliff led down to a small dock, which was eliminated when the Almondese pretty much took control of the river traffic; the defile was filled in with a gun battery about 1680 -- the gun battery being replaced with the cellars and kitchen of the house, although there are small cannons on the parapet. (There is still a 'secret passage' down to the water, see above.) 
|