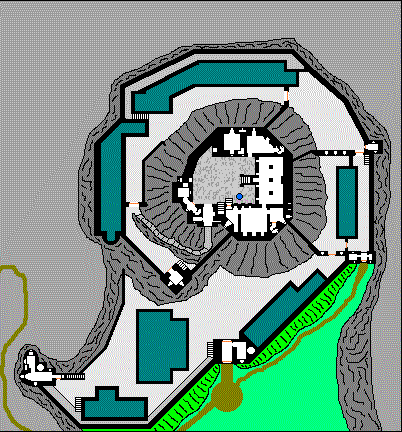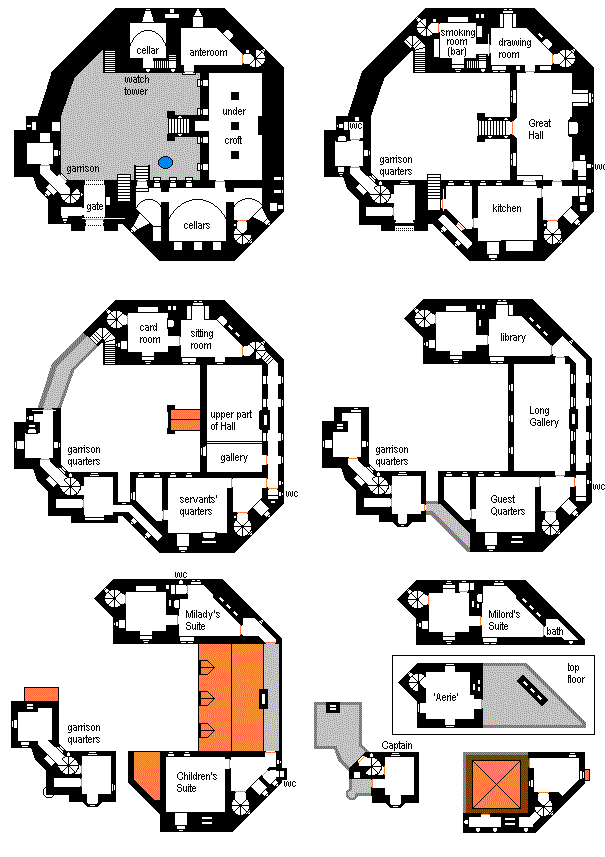
Almondsey
Drim Castle
The site of Drim Castle has been fortified since prehistoric times, as it strategically covers the 'back door' pass to Alkol and Lake Jatta. Drim Pass is very high and arduous, but it leads down through Ballon Forest via Drim Beck to the River Lin at the southern end of the mysterious Dead Man's Island.
 |
Ground Plan The general plan is concentric, built on ledges surrounding the keep on its scarped crag. There is very little in the way of flanking towers, as the very steep hillside (partly cliff, partly scree) renders them unnecessary. The outer ward is entered by the main gatehouse, and contains barracks and service buildings; south of the gatehouse is a large grassy area used as a pasture and once a parade ground for military exercises. A secondary gatehouse, or postern, is on the east side, leading into the middle ward with its stables. The inner ward is divided by crosswalls into three segments, the northwestern section holding 'manorial' buildings serving as extra, and more comfortable, accommodation. There is a protective tower covering the stairs up to the keep and also overlooking the outer ward; this is the seneschal's quarters. The entire east side is protected by a deep ravine containing a stream with several waterfalls. To the north is a steep slope down to the river valley. While to the west is the long hillside up which the approach road winds in hairpin turns. Both the north and south outer walls were converted to artillery ramparts in the 18th Century, although the northern one is now a terrace for the manorial buildings. |
The Watch/Garrison Tower The watch tower was built in the late 17th Century on the site of an older tower on an outlying crag. It was intended for garrison use; later on barracks, which are now retainers' quarters and domestic offices (brewhouse, etc.), were built in the outer ward. In plan it consists of two D-shaped towers put together at right angles, the northern of which is one story higher and used as a watch tower; it overlooks the main approach road.
|
Plan of the Keep
The keep was originally a stone shell wall built at the highest part of the site in the 12th Century. Interior buildings were wooden up until 1550 when a stone great hall and kitchen range was constructed. Further modifications were made in the 18th and 19th Centuries to accommodate domestic quarters for the descendants of the Margrave of Pulse-withal, who had become a distaff branch of the Royal Family. The upper part above the very thick curtain wall has three towers: gatehouse/garrison, secondary quarters, and lord's domain, the highest, on the north side.

Estalia
|



